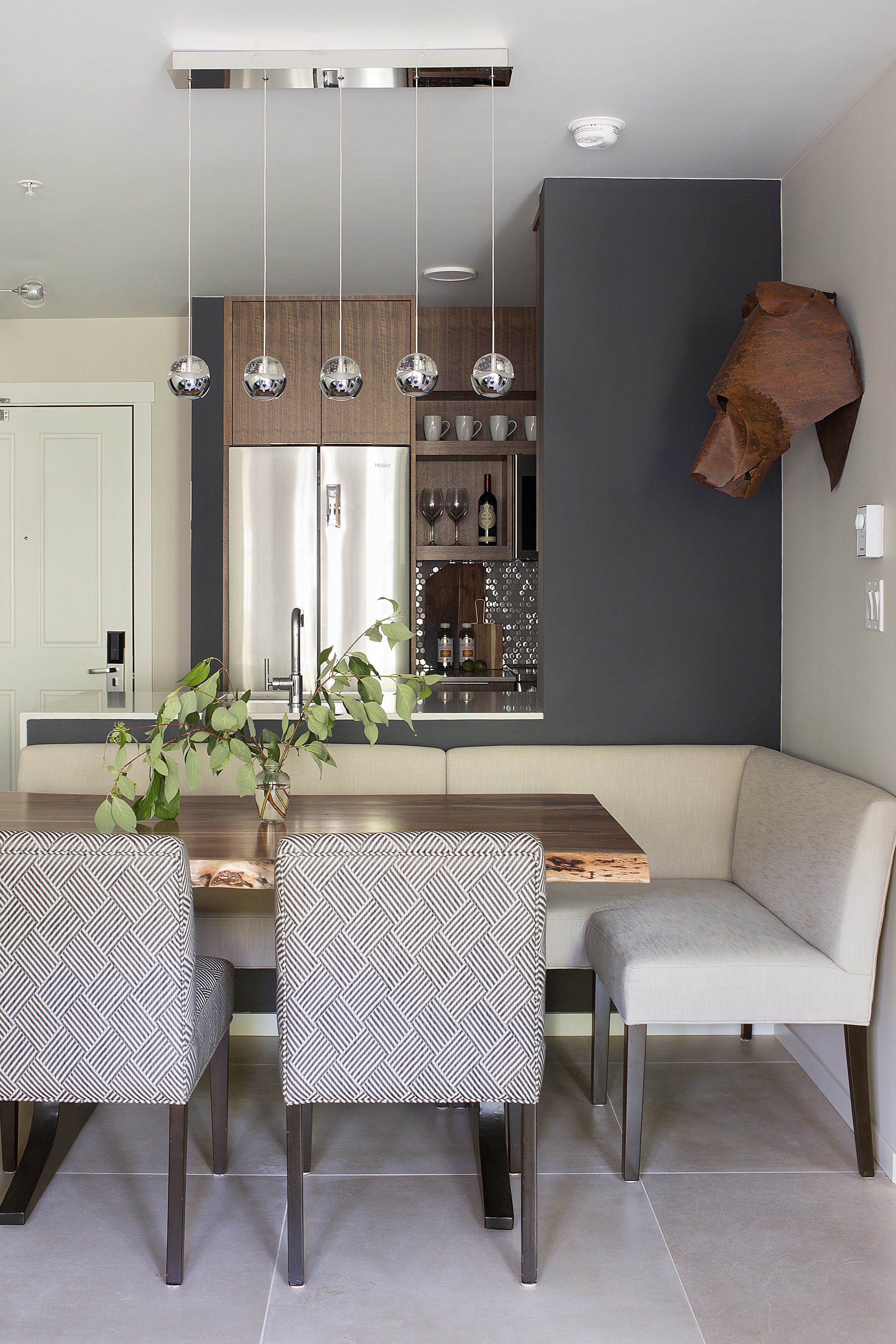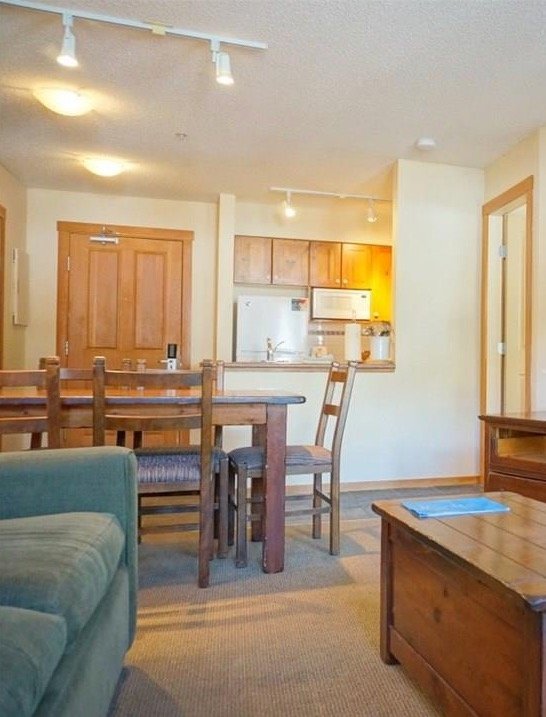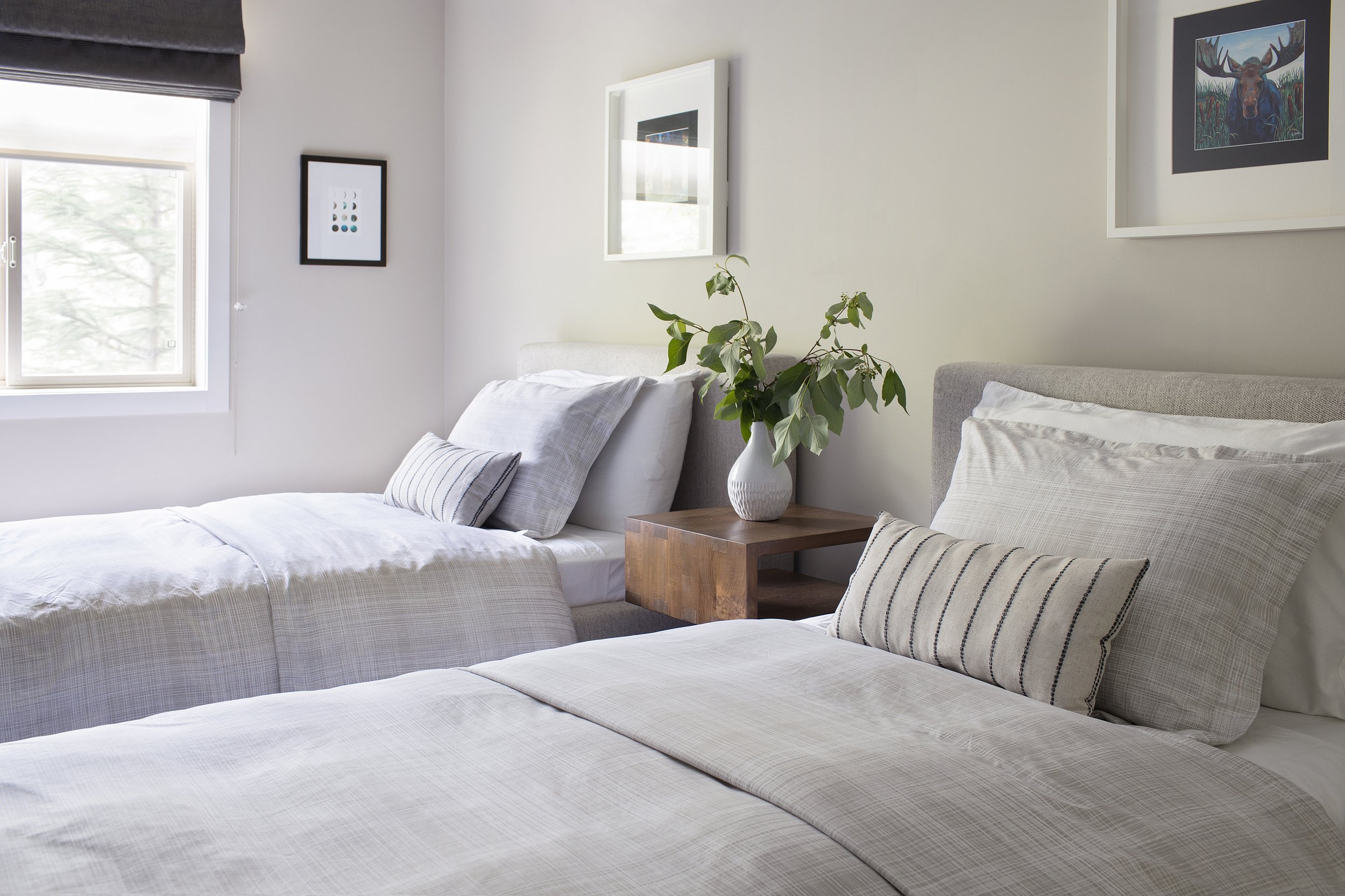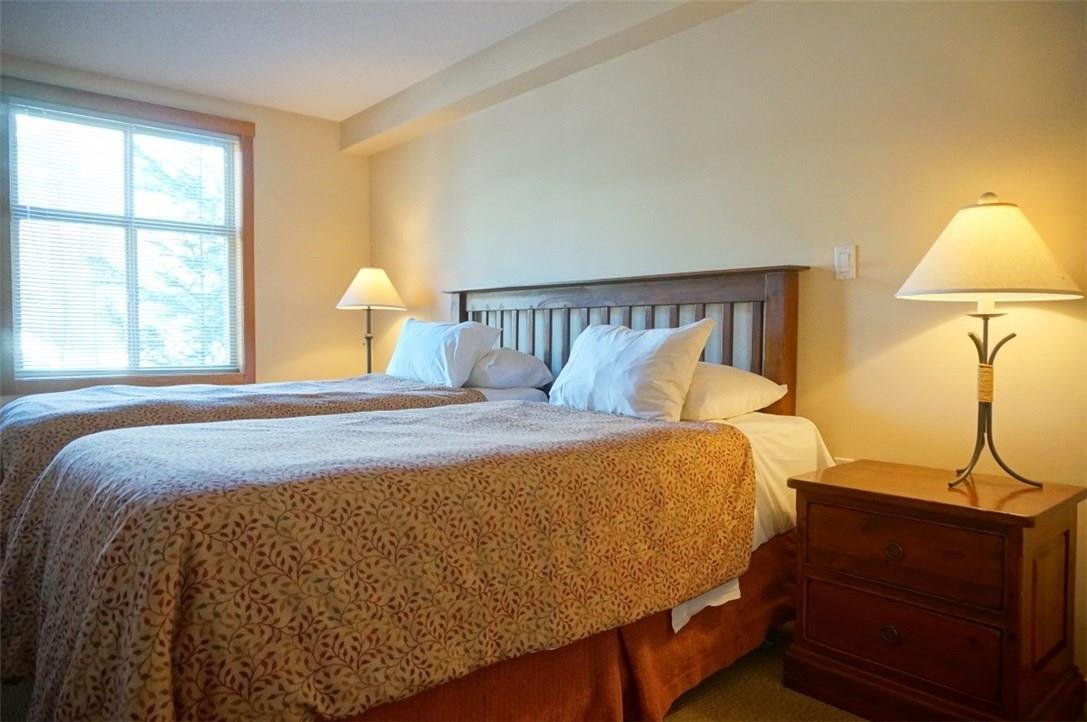When space is at a premium, you need to be creative. And we had to really reimagine how the main living space in this ski condo in Panorama, British Columbia, could be configured to function better.
Previously, you entered the space and walked right into the dining table. You then had to walk around the dining table to get into the living space. We knew creating a better flow of traffic through an improved floor plan would be a huge part of this redesign.
A standard builders kitchen also wasn’t providing much storage, custom cabinetry, banquette seating for up to eight and task lighting improved the overall function and vibe of the space.
To keep with the condo’s mountain modern aesthetic, we added a little sparkle throughout the space with details like polished fixtures and tiles with a bit of sheen as a nod to the ice crystals and hoarfrost of the mountain town.
Improved space plan
One of the biggest ways we made this space more functional was by relocating the door to the bedroom. This allowed us to open up the dining space and add banquette seating that can seat up to eight people, a huge improvement from the five of the original dining table. This also opened up floor space and greatly improved the flow of traffic in the whole space.
Space-saving configuration in the kitchen
Typically, with standard cabinet sizes you end up with a lot of dead space that gets filled with a filler strip. To avoid this and to maximize storage, we worked with a workshop to create custom cabinetry designed to specifically fit the space.
We also added in two rollouts beside the dishwasher in the island for added storage and went for an integrated microwave hood fan over the stove to free up counter space.
Lighting plan
Not only is layered lighting important for the actual function of a space, it goes a long way towards creating visual interest and adjusting a mood.
In this space, we added task lighting over the dining table and under the cabinetry so there’s plenty of light in functional areas. We worked in some mood lighting with an arc lamp in the seating area to make things a little cozier for movie nights and early mornings.
Need to elevate your own kitchen and dining area and create a more functional space? Give us a call.





